Consol's Wonderland Park
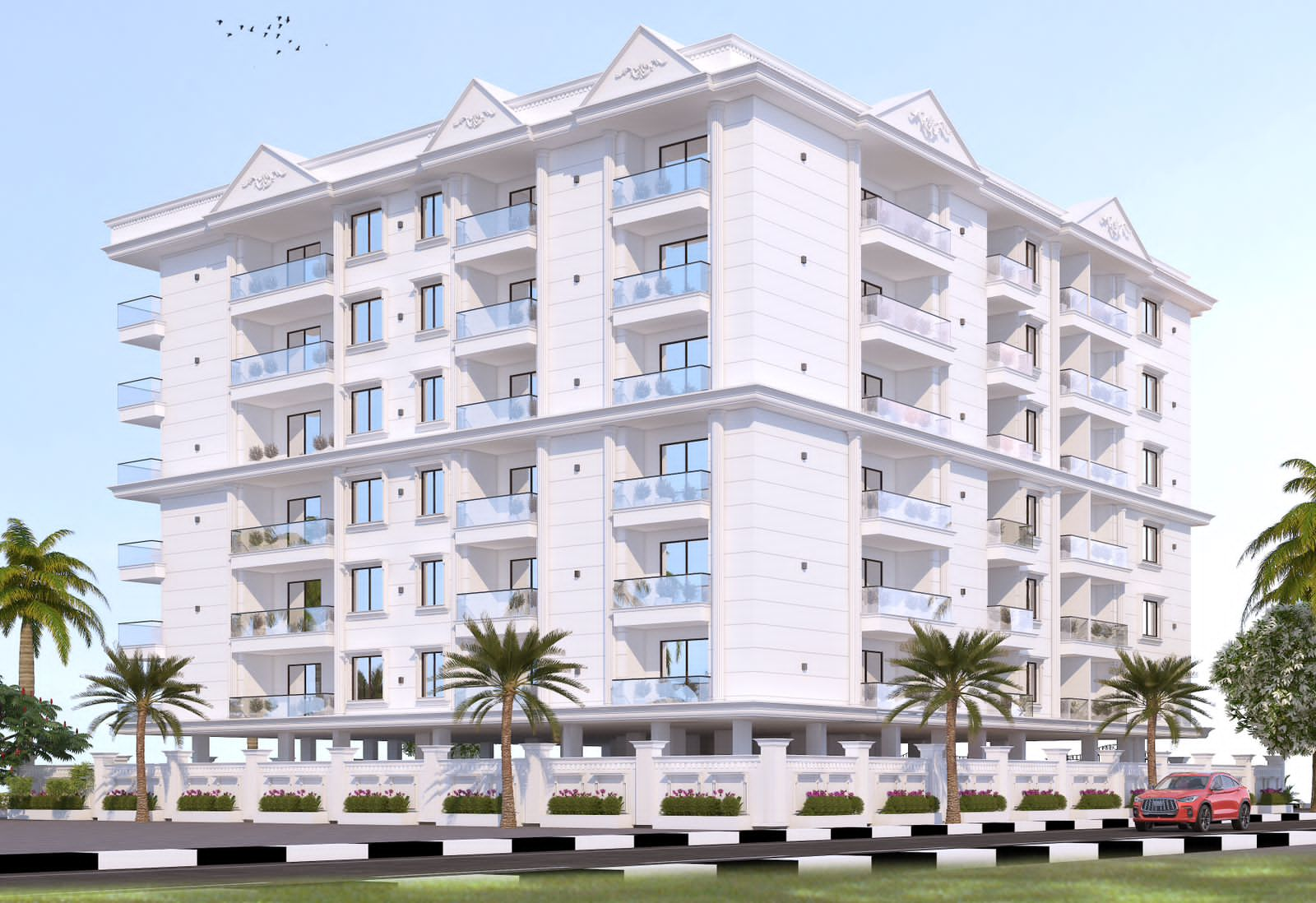
Floor Plan
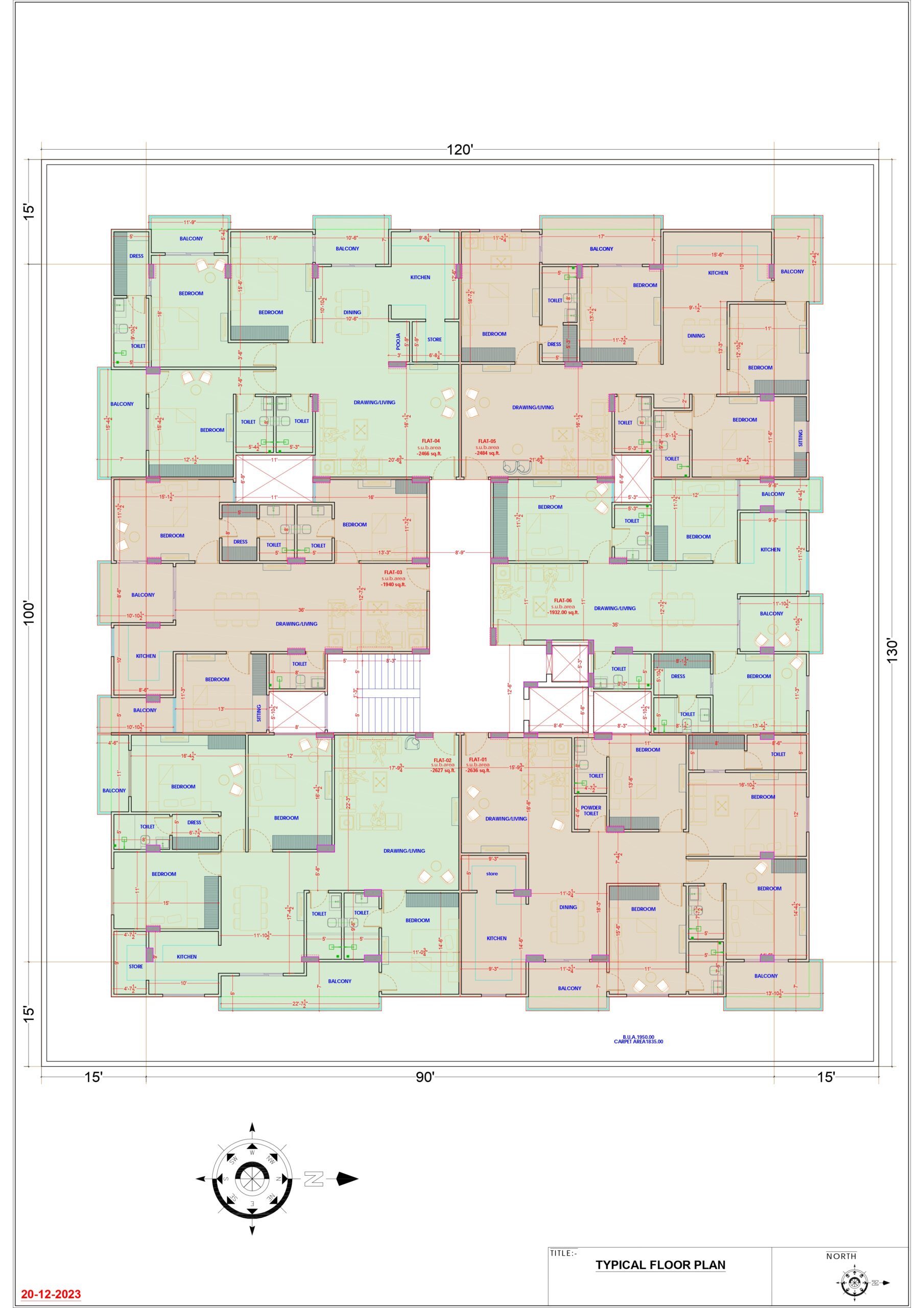
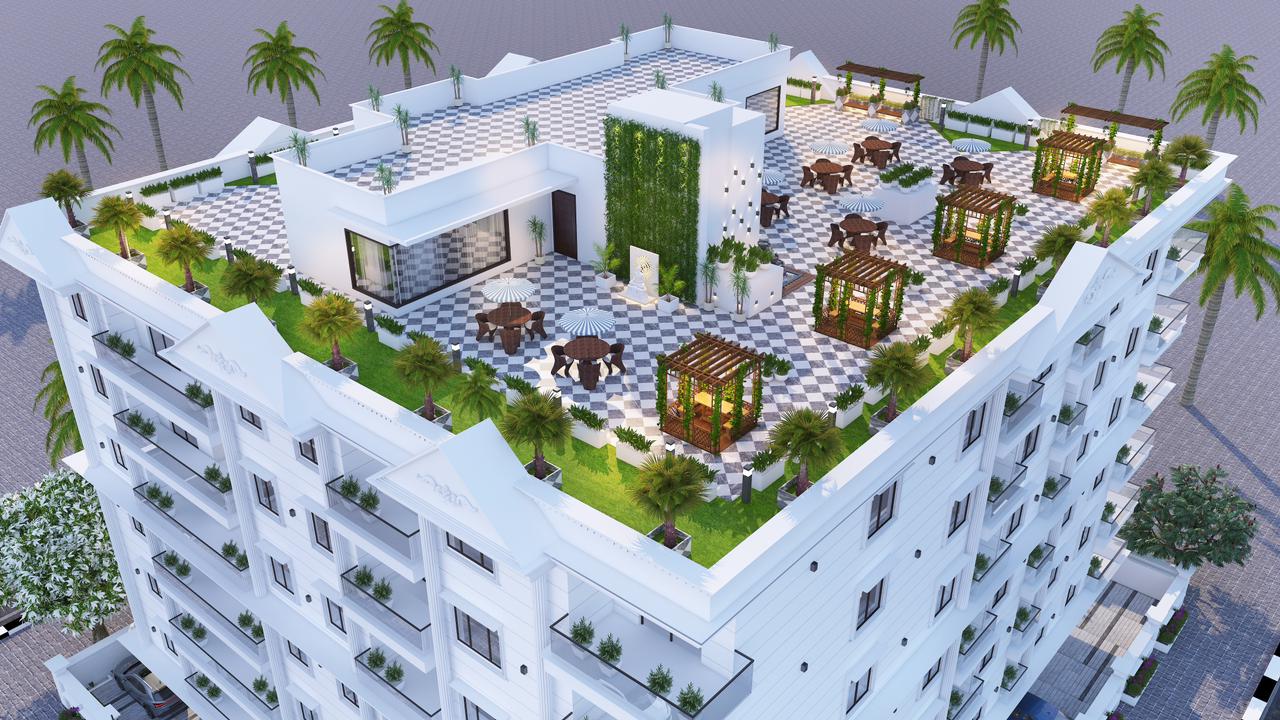
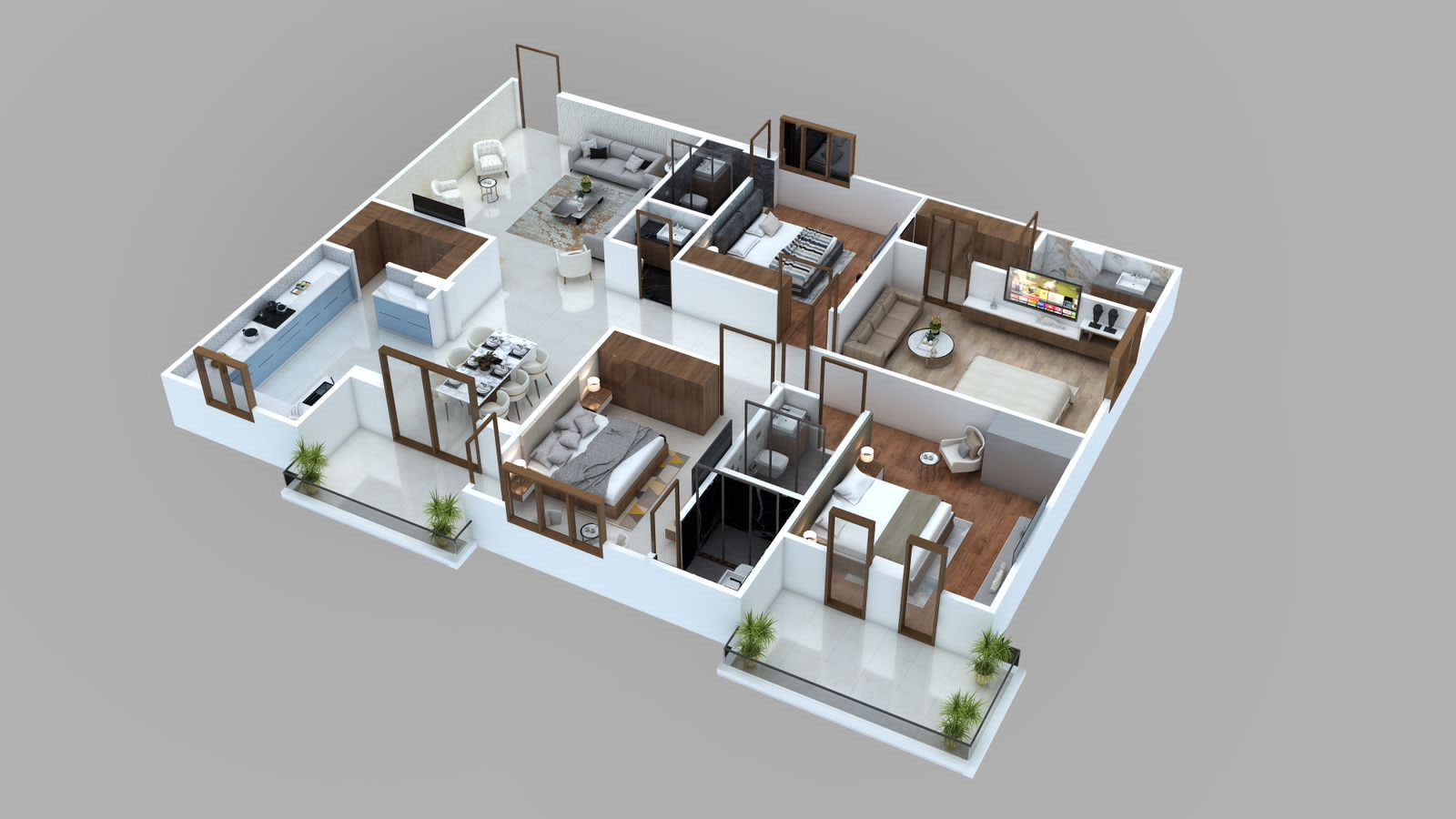
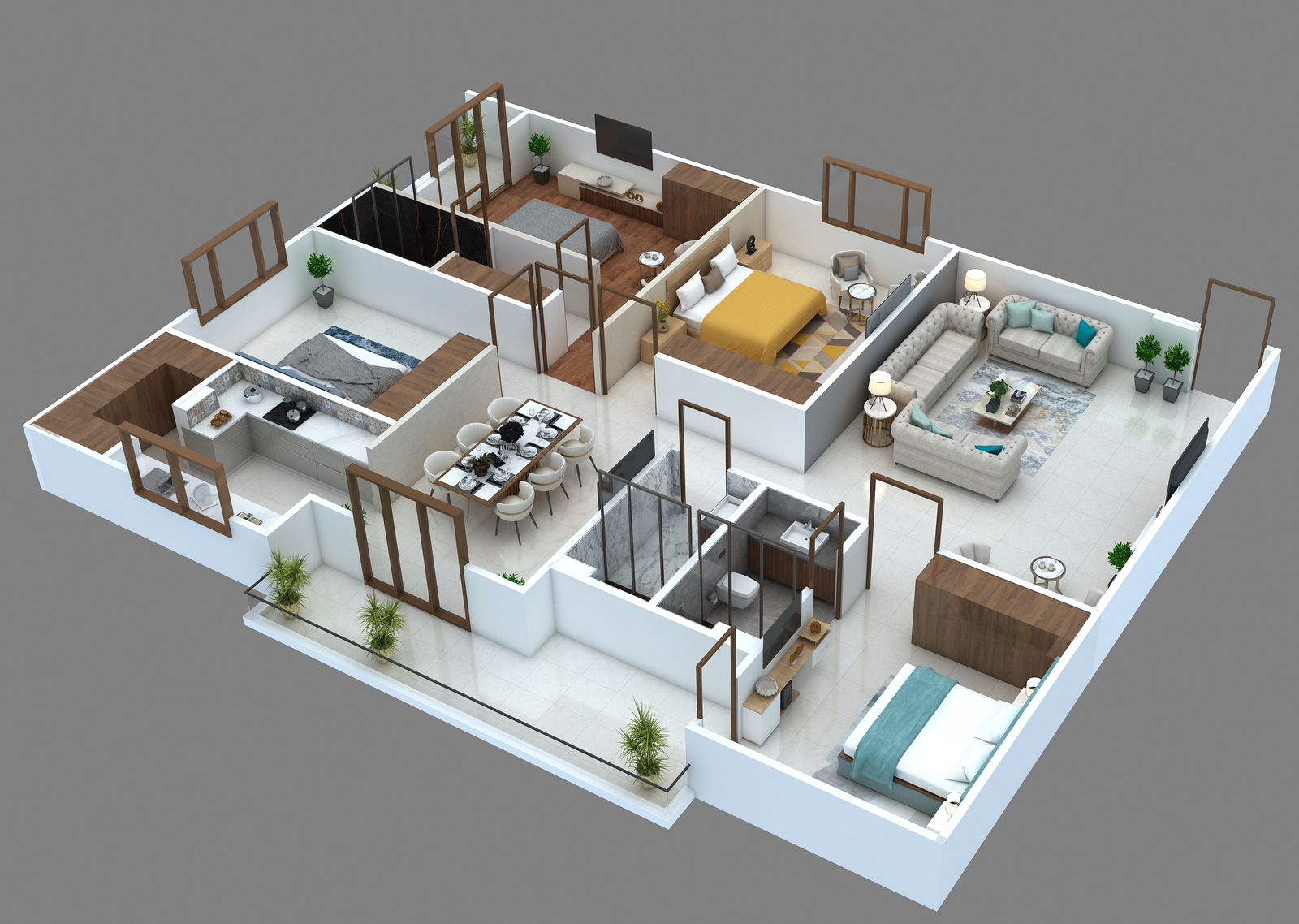

Specification
Safety and Securities
- 24×7 CCTV Surveillance
- Guard Interception
- Round The Clock Security
- Efficient and Effective Fire Fighting System as Per Norms
Flooring & Basic Features
- Kajaria/Somani or Equivalent Brand
- Designer False Ceilings in Every Room, Drawing & Dining Area
- CP Fitting & Sanitary Ware – Kohler, Grohe or Equivalent Brand
Electrical
- Wire – RR/Finolex or Equivalent Brand
- Switch – Anchor Modular Switches
- Lights – Concealed Led Lights
- Ac Copper Wiring in Drawing, Dining and Al Rooms
- Fans Tube-Lights in Al Rooms
Water Supply
- 24 Hours Adequate Water Supply
- 2 Boring and Overhead Storage Tank
- Underground Water Tank for Additional Water Storage
Ammenities
- Roof Top Garden
- Kids Play Area
- Mini Theatre
- Covered AC Gym
- Library
- Yoga Zone
- Lavish Entrance Lobby
- Power Backup in Common Areas
- Earthquake Resistant Structure
- Security System
- CCTV Camera
- Fire Fighting Equipements
- Dust & Soundproof Windows
- 24×7 Power Supply
- 2 High Speed Elevator
Project Details
- Total Area : 80000 sqf
- Total Number Of Units : 36 Units
- Type : 3 & 4 BHK
- RERA Number : RAJ/P/2024/3004
- Address : Plot no. -53-60,100ft Road,pansal Road ,Bhilwara,Rajasthan 311001
- Total Area : 80000 sqf
